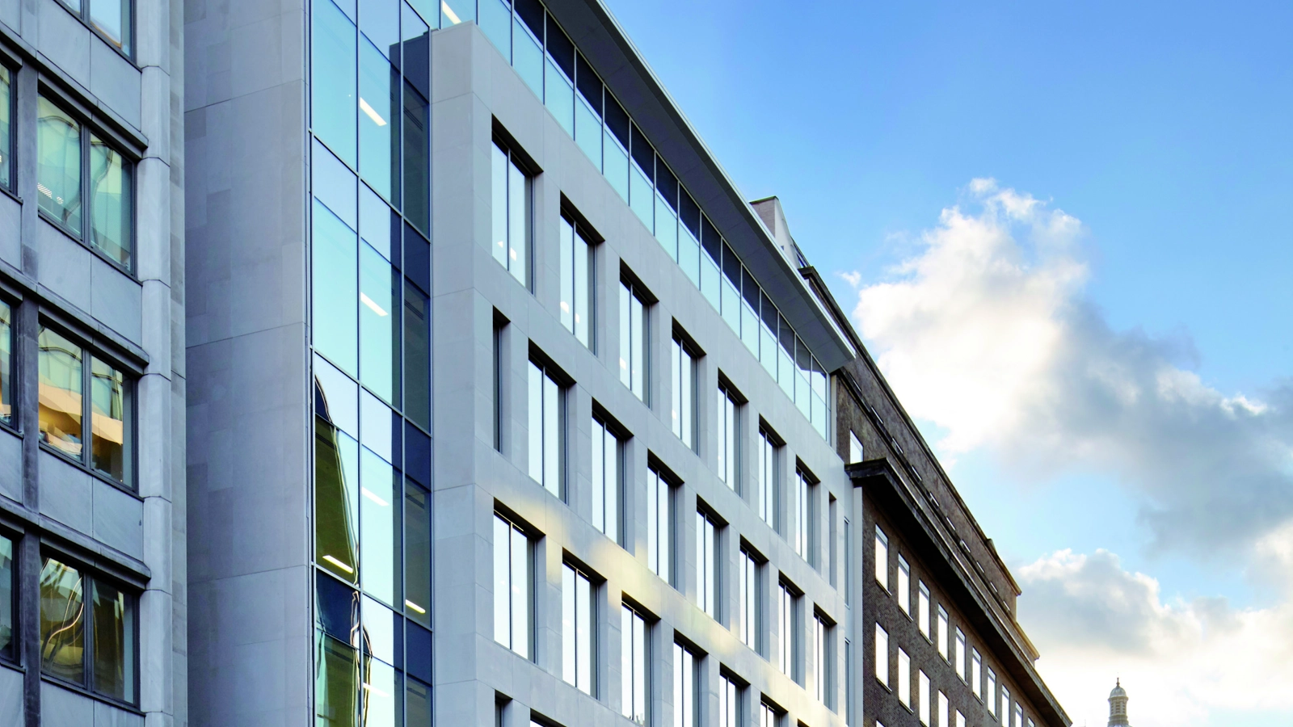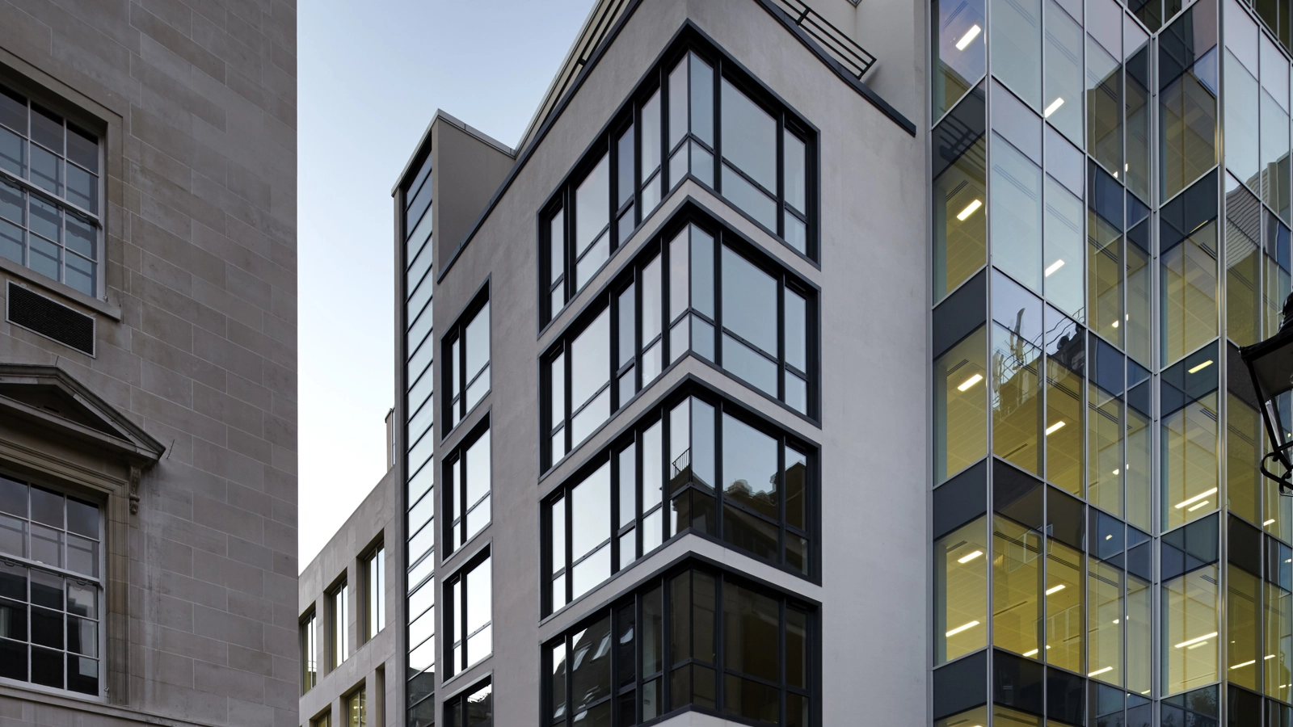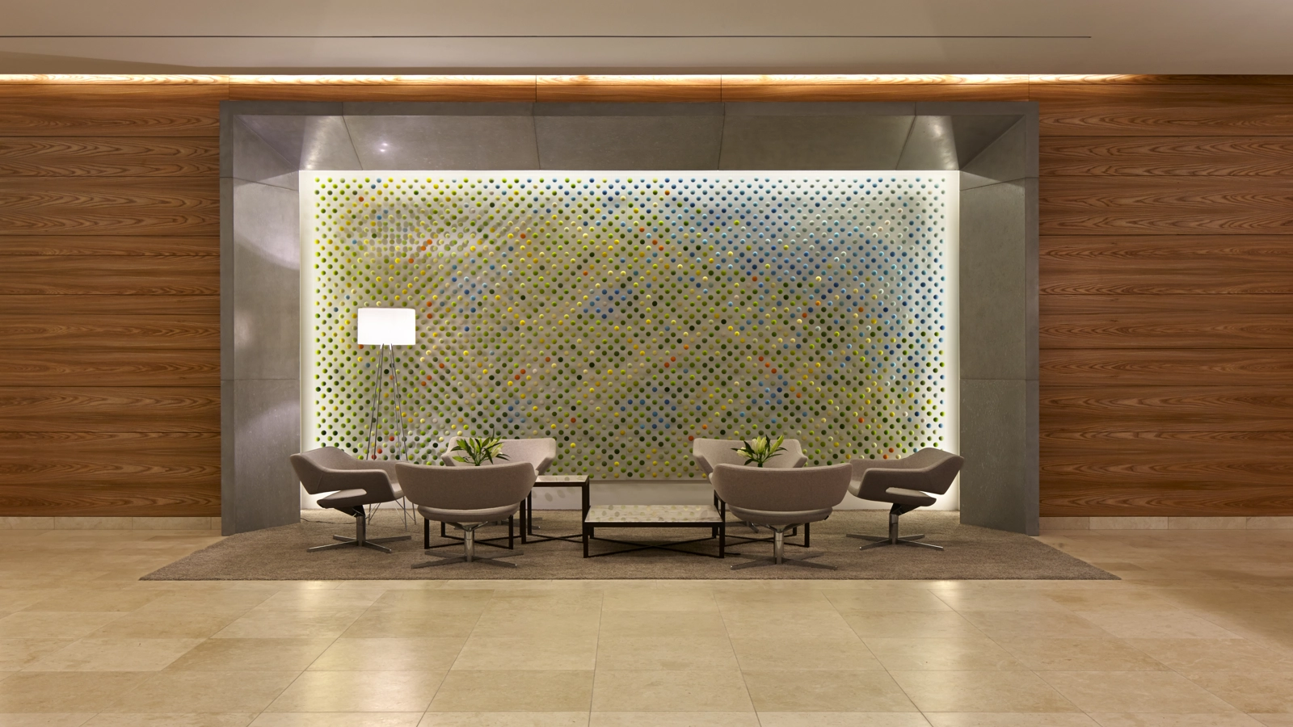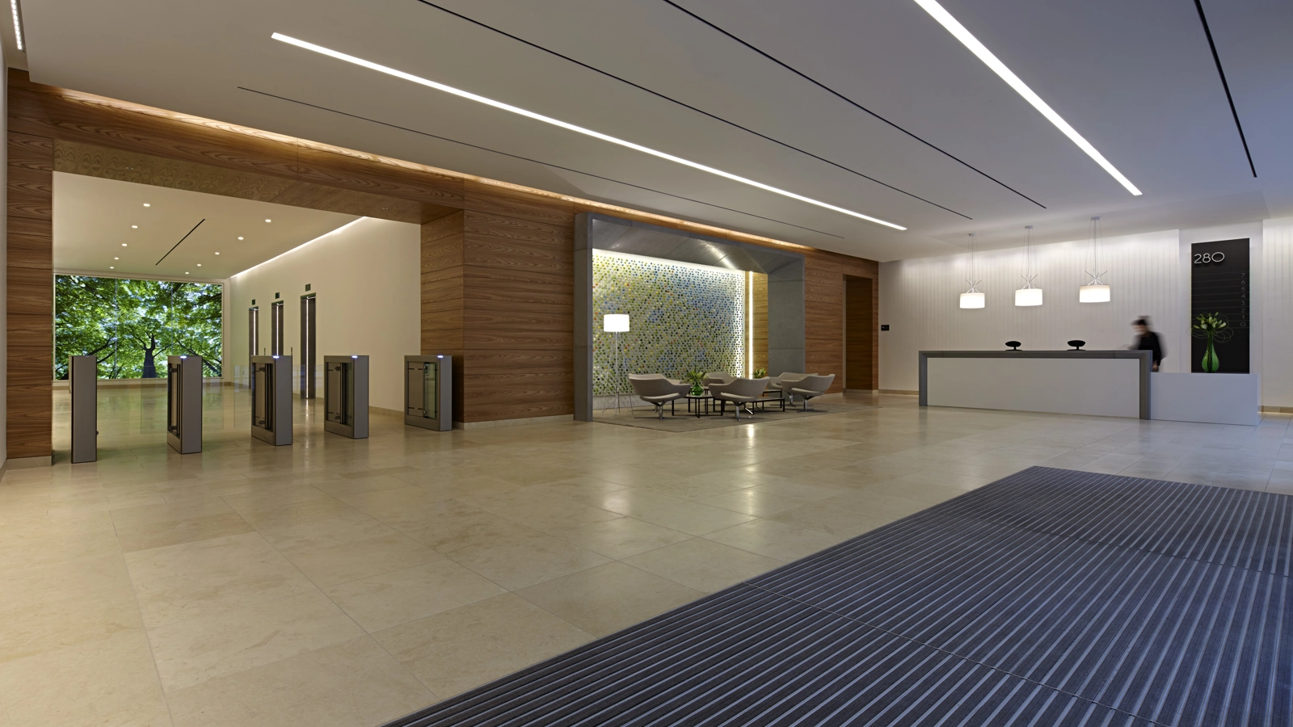280 High Holborn


Our idea was to design a transitional building that links the busy east-west thoroughfare of High Holborn to the green spaces of Lincoln's Inn Fields. The building optimises its plan form to blend and embed itself in the adjacent townscape whilst offering an articulated floorplate that offers a range of opportunities for a variety of space planning solutions.


The mix of office, residential and retail required the design to feature a series of flexible office floorplates that can be successfully cellularised or left open plan. The building offers a ceiling height of 2.7m clear on the typical floors. Six apartments anchor the southern end of the building with views over the Inns of Court. A new civic space has been opened up at the base of the building.


Let's start a conversation.
Enquire