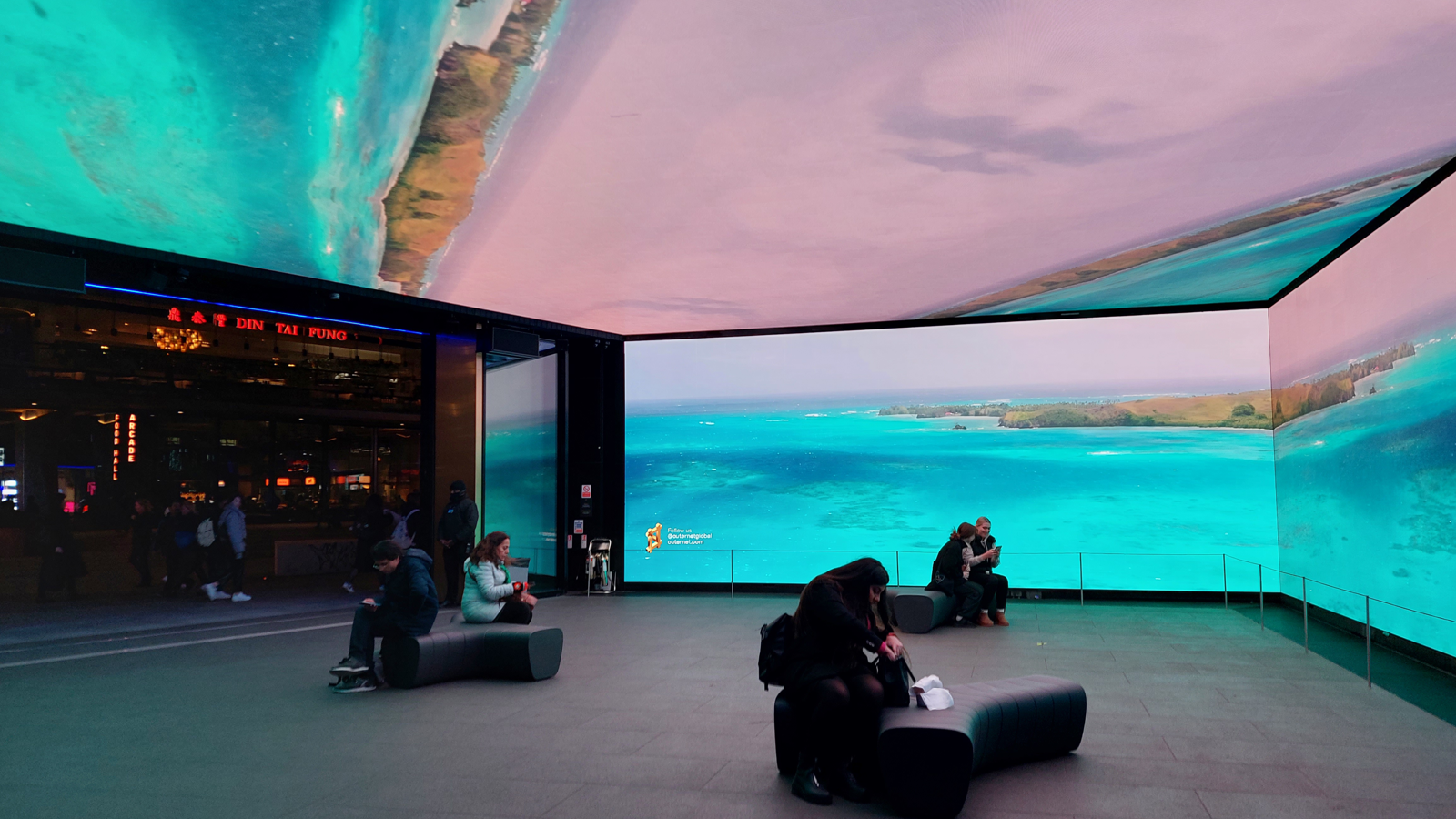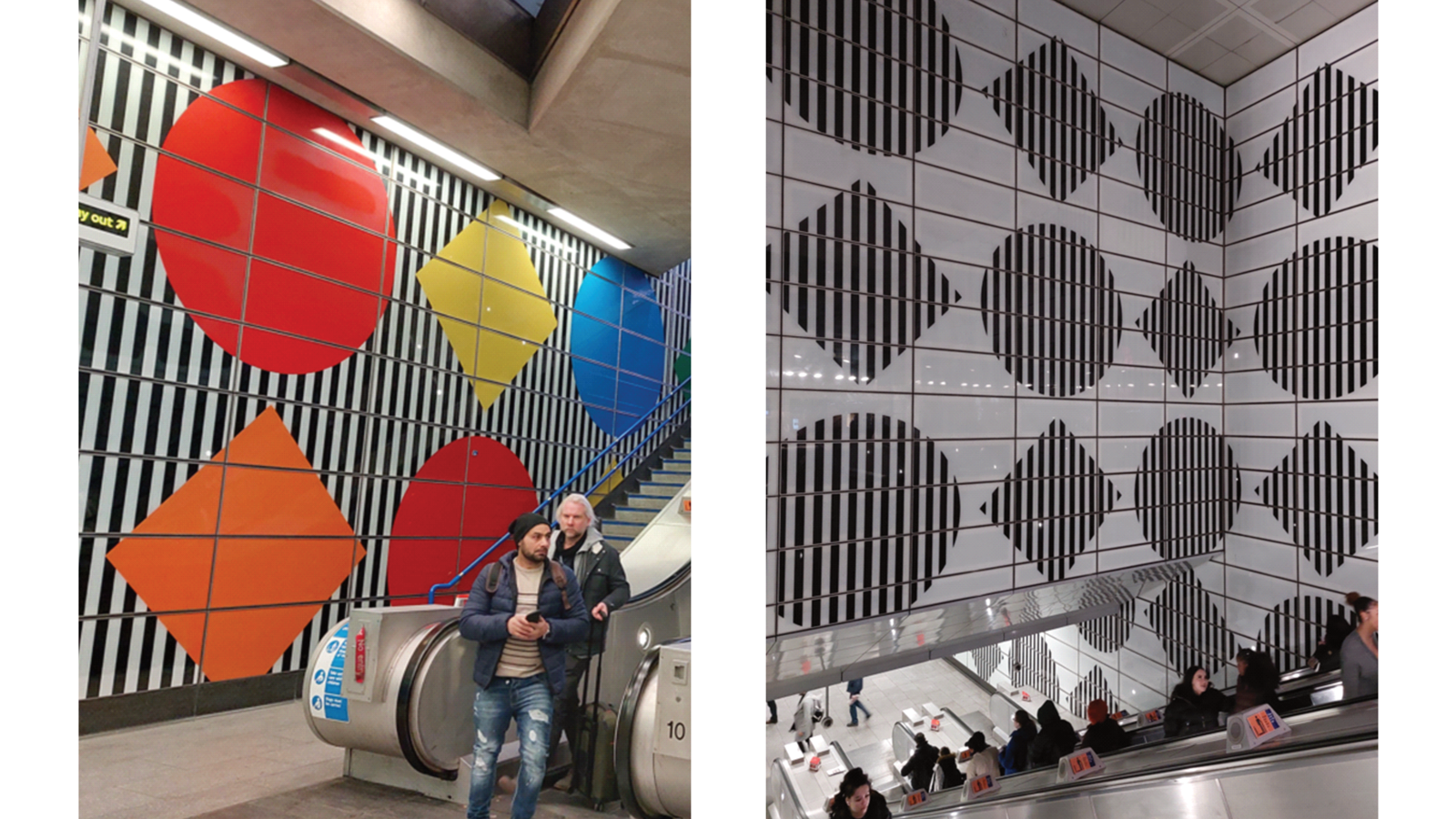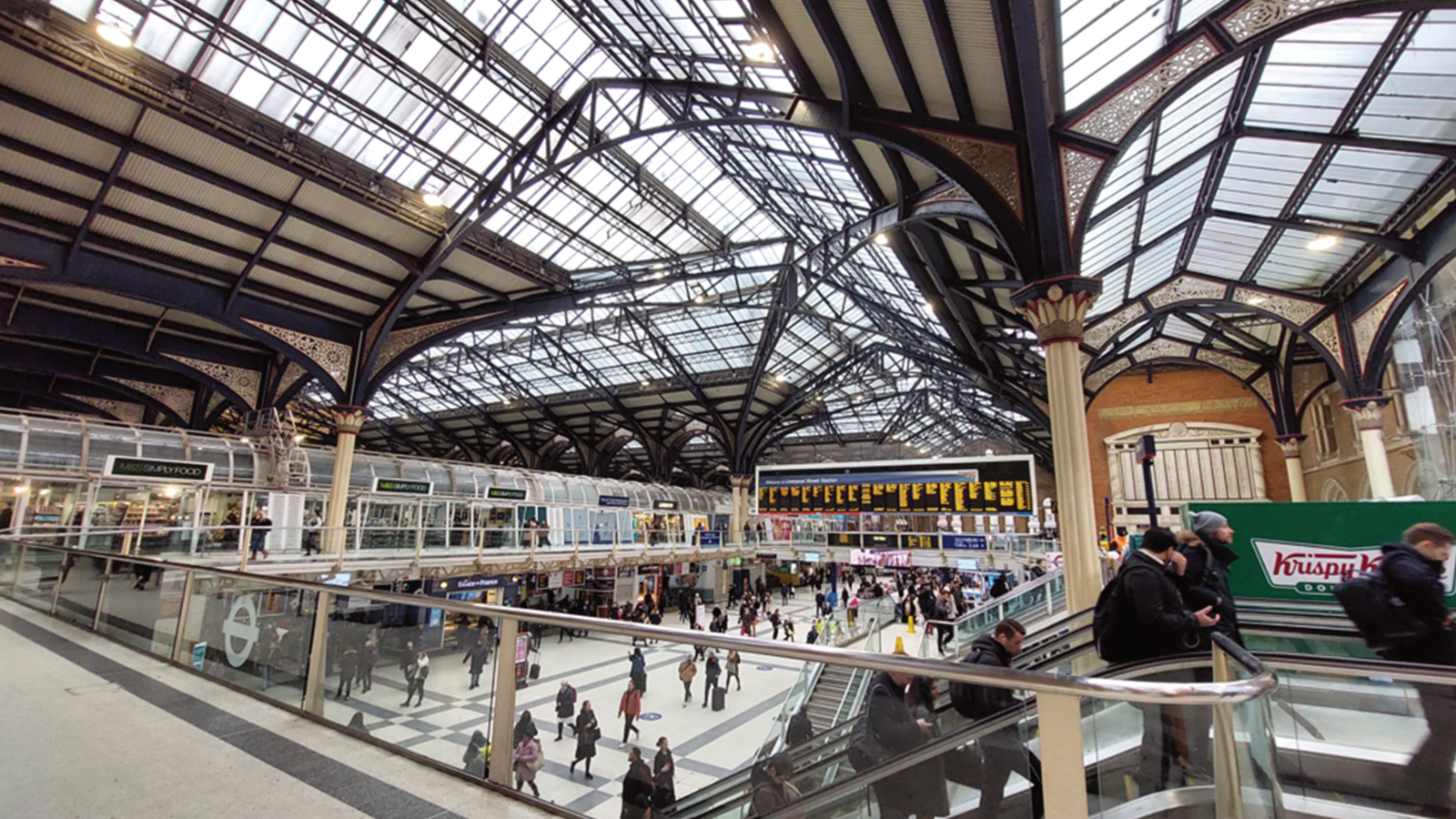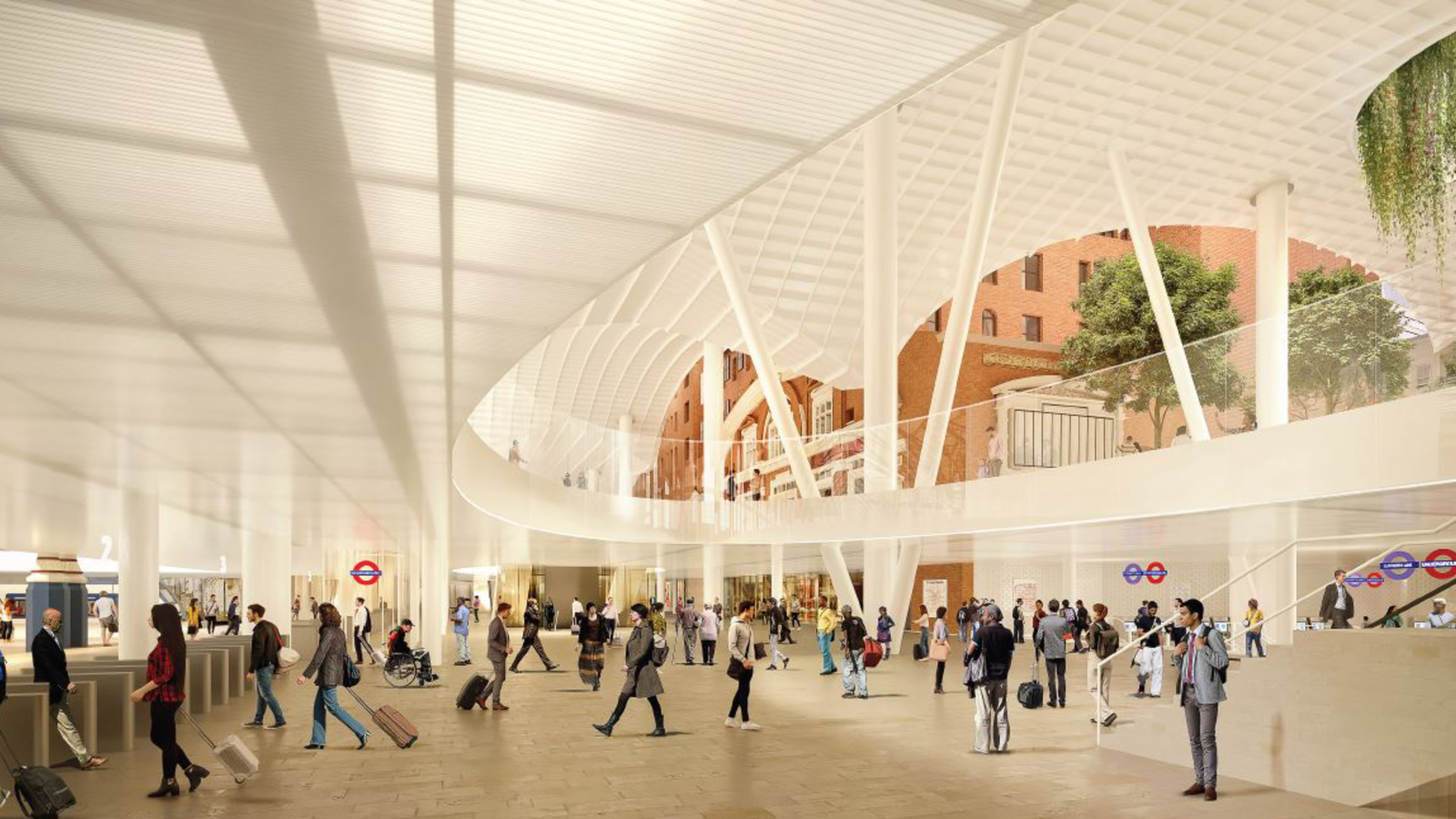Designing for Dementia



Here Project Lead, Teresa Kokot highlights some key areas to consider when providing built environments that support those living with Dementia. Dementia, is an umbrella term caused when diseases, such as Alzheimer’s, vascular dementia, and other conditions damage the brain.
All types of dementia are progressive and each person will experience dementia in their own way. Symptoms may include memory loss and difficulties with thinking, problem-solving, or language, which gradually become severe enough to affect daily life. A person with dementia may also experience problems managing their behaviour or emotions, lose interest in relationships and socialising, lose empathy, or experience hallucinations. There are also sensory challenges, including vision, hearing, perception and balance, taste and smell. The specific symptoms that someone experiences will depend on the parts of the brain that are damaged and the disease that is causing it. With an ageing population, it is key to note that dementia is most common in older people, however not exclusively. Dementia can also exacerbate the effects of physical impairments and other health conditions.
Globally, the World Health Organisation estimates the number of people with dementia to be 50 million and recognises the disease as a public health priority. According to Alzheimer’s Society research published in 2019, there are around 850,000 older people living with dementia in the UK. Alzheimer’s Society predicts an 80% increase to around one million in 2024 and 1.6 million people living with the condition by 2040 (people aged 65 and over). In 2013, there were over 42,000 people living in the UK with early-onset dementia.
The built environment plays a major role in promoting or impeding the health and well-being of people living with dementia. They may find public spaces such as shopping centers, or other facilities open to the general public, uncomfortable or distressing. In many cases, traveling on a busy transport network may be challenging or impossible.
Stress and anxiety result from the bombardment of sensory stimulants experienced without the ability to filter- creating “sensory overload”. Many potential negative impacts can be eliminated or reduced with thoughtful design or management. Designers have a role to play in developing ways to both learn from, and design for, diverse needs.

In the World Alzheimer Report**, the application of participatory design on a community scale was explored by Martin Quirke and his co-researchers, in their section- ‘Citizen Audits: Developing a participatory, place-based approach to dementia-enabling neighborhoods’. This team successfully used games, theatre techniques, craft activities, poems, diaries, touch and proximity, personal objects, and even songs and dance to engage people with dementia in the work of designing together. These techniques aimed to create dementia-enabling public spaces, involving weekly citizen-led observational walks through the city. Through this, the project team and local council learned about the significance of sharing place-based memories and stories as a way of connecting for people with dementia.
Design principles for the built environment for people living with dementia are summarized in the Report as follows:
Public transport is one of the most challenging environments for people living with dementia. And for designers, a design intervention to improve the environment for one type of sensory difference might worsen another.
Accessibility of public transport environments can be reinforced by:

Promoting the well-being of people living with dementia is more straightforward in settings designated specifically for them. The ambition for Lydia Eva Court care home, a pioneering scheme in Norfolk for people living with dementia, designed by Barron Smith Architects, is to help residents live as independently as possible. This has been achieved by creating an intimate and domesticated care environment, but to do so required some variance of standard building regulations requirements.
People living with dementia require an environment that is safe and easy to move around, but all safety features must be unobtrusive. Obvious safety features, such as fences or locked doors, can lead to frustration, agitation, anger or apathy, and depression. All doors to areas inaccessible to residents, such as plant or administration, are painted white against a white wall. The lack of colour contrast means many dementia sufferers will not recognise or register it as a door. Doors they are supposed to use are painted a bold, distinctive colour. Sensors for staff to open these doors are discreetly concealed below adjacent handrails to remove them from residents’ lines of sight and minimise any chance of residents trying to operate them.
Many people with dementia find it difficult to negotiate stairs. Residents use lifts instead, however a break or change in the flooring pattern creates a barrier. Many residents wouldn’t see a lift, they would see a hole. The same carpet is used in the corridors and the lifts, which required a Building Regulations dispensation.
It is not only lifts where breaks in flooring patterns can prove problematic. There are no blue rugs or carpets anywhere in the building. Dementia can affect sight and there have been cases where dementia sufferers have mistaken blue rugs for ponds and have taken great pains to walk around them in rooms, sometimes injuring themselves in the process.

Another lift-related design feature that required Building Regulations dispensation concerned mirrors. There have been incidents of people with extreme dementia being gravely alarmed when unable to recognize themselves in mirrors. They might think another person is in the room with them and become anxious or afraid, in some cases lashing out at the mirror and injuring themselves in the process. Consequently, there are no mirrors in any of the lifts and all mirrors in bathrooms are removable.
Providing a human scale of a building can positively affect the behaviour and feelings of a person living with dementia. The experience of scale is influenced by three key factors; the number of people that the person encounters, the overall size of the building, and the size of the individual components (such as doors, rooms, and corridors). A person should not be intimidated by the size of the surroundings or confronted with a multitude of interactions and choices. Rather the scale should encourage a sense of well-being and enhance the competence of a person.
The provision of an easily understood environment “to see and be seen” will help to minimise confusion. It is particularly important for people living with dementia to be able to recognise where they are, where they have come from and where they can go. When a person can see key places, such as a lounge room, dining room, bedroom, kitchen, and an outdoor area they are more able to make choices and see where they want to go. Good visual access opens up opportunities for engagement and gives the person living with dementia the confidence to explore their environment. It also enables staff to see residents. This reduces staff anxiety about the residents’ welfare and reassures the residents.
Sensory stimulation is also key. Clusters of accommodation are laid out like a ‘wandering loop’ with all facilities, including TV rooms, kitchen, dining hall, quiet room, as well as bedrooms, accessible from a broad circuitous central corridor designed to encourage residents to walk, explore and engage. Large windows are located at corridor ends or corners. These often have a chair strategically placed next to them and are subsequently popular spots for residents to sit and look at the outside world.

Dementia reduces the ability to filter stimulation and attend to only those things that stand out. A person living with dementia becomes stressed by prolonged exposure to large amounts of stimulation. The environment should be designed to reduce unhelpful stimulation, such as unnecessary or competing noises or signs, posters, spaces, and clutter that are of no use to the resident. The full range of senses must be considered. Too much visual stimulation is as stressful as too much auditory stimulation.
Conversely, some stimulation is vital to provide clues about where they are and what they can do, which can help minimise their confusion and uncertainty. Using text and images in signs is a simple way to do this, such as an image of a plate with food for the dining hall. Encouraging a person to recognize their bedroom through the presence of furniture, the color of the walls, the design of a light fitting, and/or the bedspread is a more complex one. These clues need to be carefully designed so that they do not add to clutter and become overstimulating.
It is also not enough to ensure that doors to residents’ rooms are painted in a bold and distinctive color. At Lydia Eva Court, a residents’ room door resembles a typical house front door, complete with paneling and numbers, to help residents associate them with doors they may recognise from their past. However, instead of door handles being above locks in a conventional manner, the arrangement is reversed so that the lock is not obscured by the handle. This ensures residents do not forget where it is.
One of the most moving aspects of the design is a recessed ‘memory box’ beside the entrance to each resident's room. These are filled with sentimental objects from residents’ past lives, such as photographs or jewellery, to help trigger their memory.
Finally, the design of the rooms themselves makes provision for the dementia condition. Cupboard and drawer doors are often glass fronted to ensure that residents do not forget what is inside them, and in each room, the door to the en-suite bathroom is visible from the bed, to avoid a resident waking in the night and forgetting where the bathroom is.
Lydia Eva Court’s occupants are ‘residents and not patients’. Links to the wider community through frequent interaction with friends and relatives can help to maintain their sense of identity. Without constant reminders of who they are, a person living with dementia loses this identity. An attractive and comfortable environment encourages visitors to come and spend time. For staff, an environment that embodies the philosophy of care becomes a message of the values and practices required, while providing them with the tools they need to do their job.
Understanding the impact of dementia on individuals, their carers and families, is a way in to exploring the impact of the built environment on people, and their standard of living. There are things we can all do as individuals to reduce the risk of developing dementia, such as drinking less alcohol, stopping smoking, maintaining a healthy weight, and being physically and socially active. The quality of our built environment can support this preventative approach and have an impact on how easily we can make these behavioural changes. While social support, and problem-solving approaches can help to compensate for less supportive physical environments, Inclusive Design encourages and enables people to take decisions concerning their own lives- to live freely, independently, and with dignity.
---
* World Health Organisation description
** World Alzheimer Report 2020, Design, Dignity, Dementia: Dementia-related design and the built environment, Volume I
Let's start a conversation.
Enquire